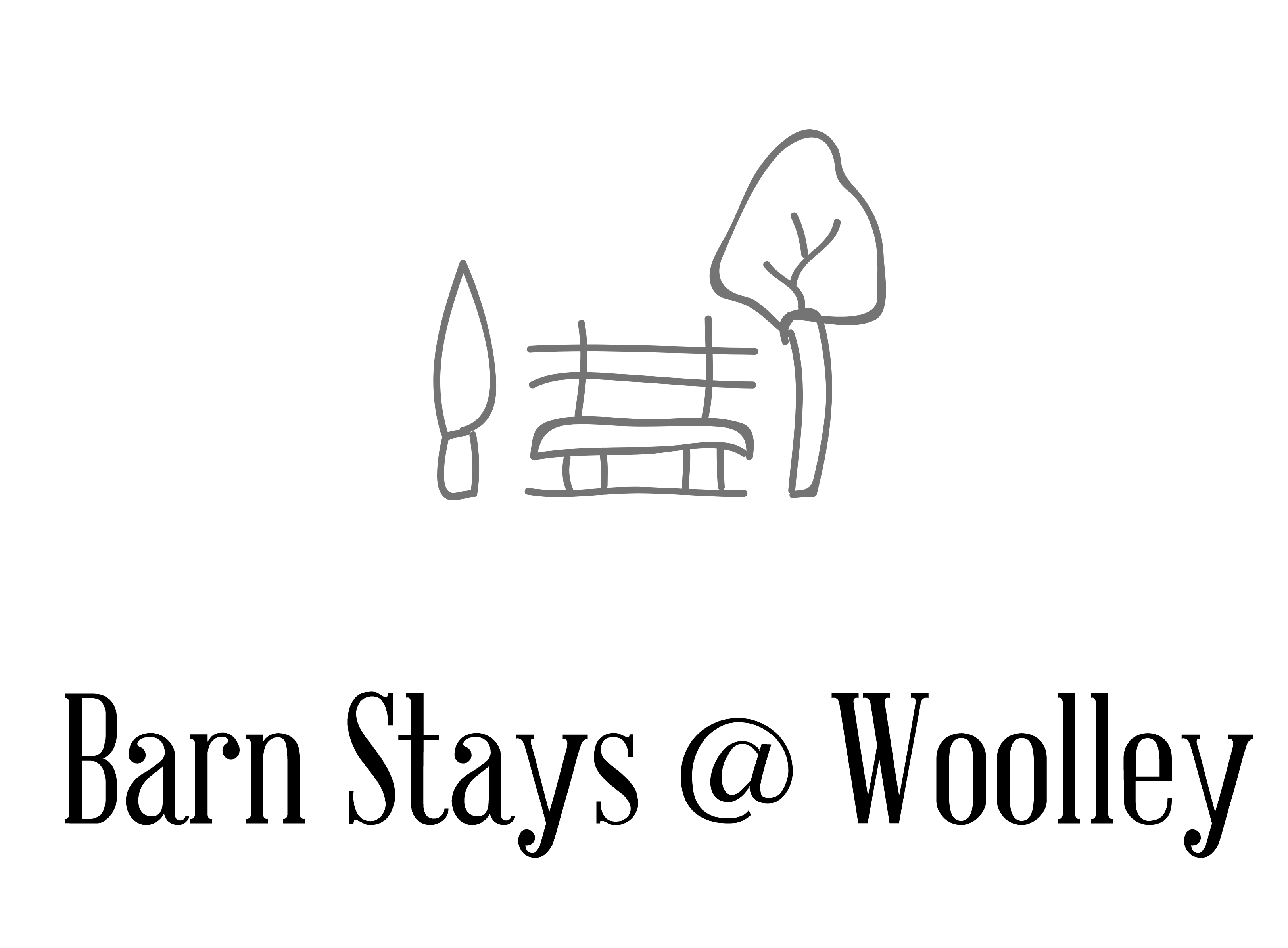Woolley Barn History
Keith and Paula bought Woolley Barn Farm in late 2014, from the late Mr and Mrs Pope who were then in their mid-90’s and had been here since the early 50’s. They purchased it from the Singer family (who still own the adjacent farm) and it was part of the Woolley Grange estate. (now the beautiful Jacobean hotel across the road). The Pope’s ran a chicken farm here -the Games Room was a purpose-built chicken hut. The main old farmhouse was up for demolition, but after five years of work we rebuilt this, the two barns and the Chicken Hut. Where the cars are parked now was a large Dutch barn.
We are still piecing together the history of the farm, but we do know its origins are medieval. The main farmhouse is relatively new based on a mid-19th century machinery barn and an older stone cow byre. Although the medieval wealth of Bradford came from the wool industry and roundabout was all weavers cottages, “Woolley” is anglo-saxon in origin and associated with a Saxon called Ulf, or even with wolves. In the 19th and early 20th century the wool industry was in decline and Woolley Green was known as an area with slums. The 1881 census show a female farmer magnificiently named Lipporah Tilke and her family. A 95 year old farm labourer was living in a shed!
When we rebuilt Roost Barn we expected to have to underpin the walls (old barns were often built straight on to the earth), but found a much older wall which appeared to be part of medieval courtyard. Pope Barn was originally a medieval house that was converted into a barn in the 1740s. If you look above the slit window at the front you will see 1741 in stone. We have no clue why it is upside down. If you take a look in the pedestrian lane, you can see an old door outline and where the “new” barn was added on. The pedestrian lane was originally cobbled and traces can still be seen. Under Pope patio we found an old fireplace and hearth. Under the hearth stone we found a large cattle joint preserved in the clay which we hope to get carbon dated. When we excavated the rear courtyard for Roost Barn we found a complete horse skeleton buried deep in the clay. Unfortunately, Paula decided old horse teeth soaking in the kitchen sink was taking history too far and these got binned. The hearth stones are used as the current heath for the log burners and you can see the original axe marks from where the occupants cut wood. The outline of the fireplace and original medieval windows can be seen in the Pope boundary wall. We named this barn in honour of the former residents. Roost Barn is so-named as there was a large greater horseshoe bat living there and we built a special bat roost above the double bedroom. The width of the entrance is designed to accommodate the wingspan of this bat.
The older timbers and doors in both Pope Barn and Roost Barn came out of the original barns when we renovated them. Pope Barn window shutters came from the floor of a Victorian pub.
There was a well just outside Pope Barn, but is now covered over. The well in the courtyard is original and about 30 ft deep. We still use the water for watering the garden etc. The original medieval well capping stones can be seen as you enter the courtyard.
 Chicken Hut (Now Gym and Games Room)
Chicken Hut (Now Gym and Games Room) Chicken Hut (Now games room)
Chicken Hut (Now games room) Roost and Dutch Barn
Roost and Dutch Barn Inside Pope Barn
Inside Pope Barn Pope Barn Lane
Pope Barn Lane Pope Barn Front
Pope Barn Front Old Farmhouse
Old Farmhouse Roost Barn New Roof
Roost Barn New Roof Roost Barn
Roost Barn Pope Barn New Roof
Pope Barn New Roof